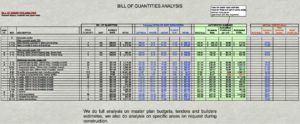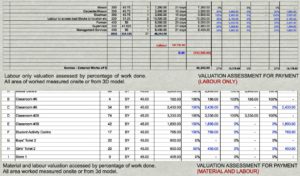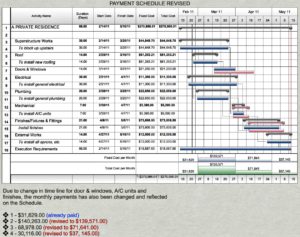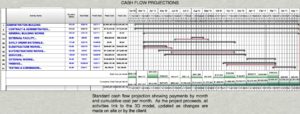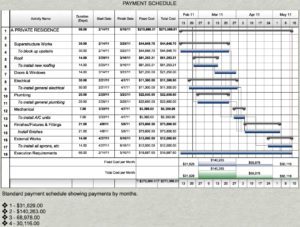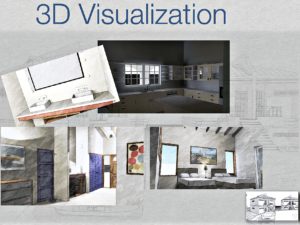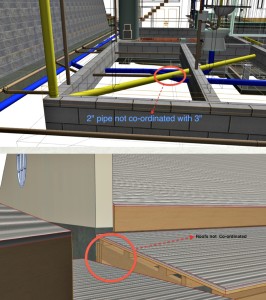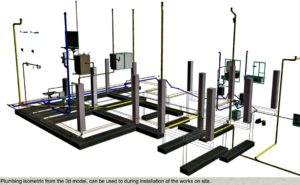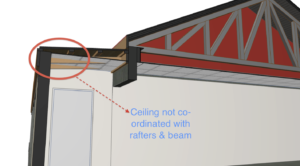NRA Consultants Ltd (NRACLTD) provides niche market services to the construction and architectural industry under our project management division. NRACLTD uses the 3D/BIM Building Information Modelling capabilities to produce accurate bills of quantities, estimates, cost plans and 3D visuals. NRACLTD works on a wide variety of architectural schemes, and uniquely, small and large civil engineering projects including roads, carpark, drainage and sewer infrastructural works.
Our Services
If you can't model it, you can't build it!
At NRACLTD we believe its best to model first, eliminating problems in the early stages of the construction process. Using NRACLTD’s methods has the advantages of:
- Greater accuracy
- Speed
- Efficiency
Bills of Quantities
The software we use takes all the quantities directly from the 3D model. This means quantities are measured exactly from the full scale digital model that has been created. Over traditional methods, this has the advantage of the following:
- Accuracy/Traceability
- Updatable
- Added value/Speed and Efficiency
Cost planning
We have a wealth of experience in cost planning; producing accurate quantities from our 3D model in a very limited time scale.
The quantities are obtained in the same way as for a full BOQ but less attributes and programming are required therefore making it a much faster method of pricing.
We have a library of cost information built up over years of experience in our estimating library.
Construction Sequences
From the 3D model we can create a slide-by-slide account of how the building is to be constructed; from the site layout to the finished article.
We can put in the site hoarding, site vehicle roads, cranes and crane paths, according to your schedule and time frames. The construction sequence is a visual representation of your construction plan and can be annotated and edited to your requirements.
3D visualization
Using the latest 3D rendering software and 2D image editing software NRACLTD can create limitless 3D rendered visuals of the CAD model. We have a library of the latest dosch textures, custom 3D objects and vehicles to create realistic 3D scenes and imagery.
NRACLTD can create 3D fly-through both externally and internally to a chosen path through the building or site. This can be used to show specific details in the context of the building and the client a realistic impression of the completed project.
Co-ordination reports
By utilizing cutting edge software and techniques, NRACLTD can provide effective co-ordination services for small to large scale building and construction projects.
NRACLTD can match 2D information from a variety of sources quickly and efficiently, producing a 3D digital model. From this model any clash problems with the design will be emphasized and the complexity of the project can be fully understood.
2D Technical/Details
From the 3D model we can automatically produce 2D elevations, sections, schedules and layouts.
We can produce:-
- Zone plans at the click of a button.
- We can draw a section anywhere through the model and automatically generate a 2D section in seconds.
- 2D details and working drawings.
- Window and door schedules
3D Technical/Details
From the 3D model we can automatically produce 3D elevations, sections and annotated details.
These can be color with or without textures or black and white line drawings.
Terrain & Earthworks modelling and billing
We offer a range of services for modeling and quantifying earthworks:-
- Accurate cut and fill calculations for reduced level dig, trenches and pits.
- Full site modeling - building plateaus, embankments etc Road earthworks

